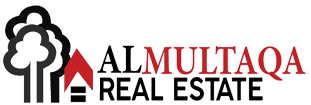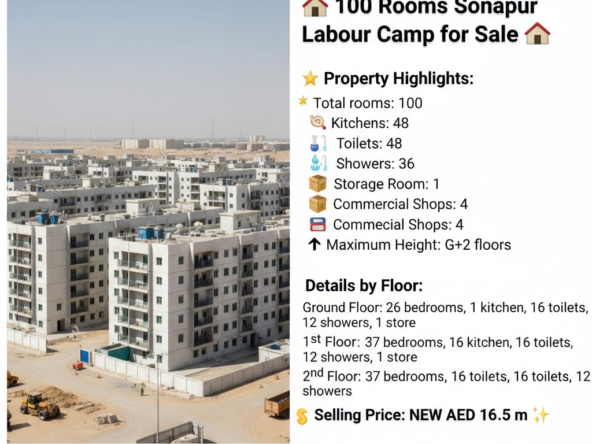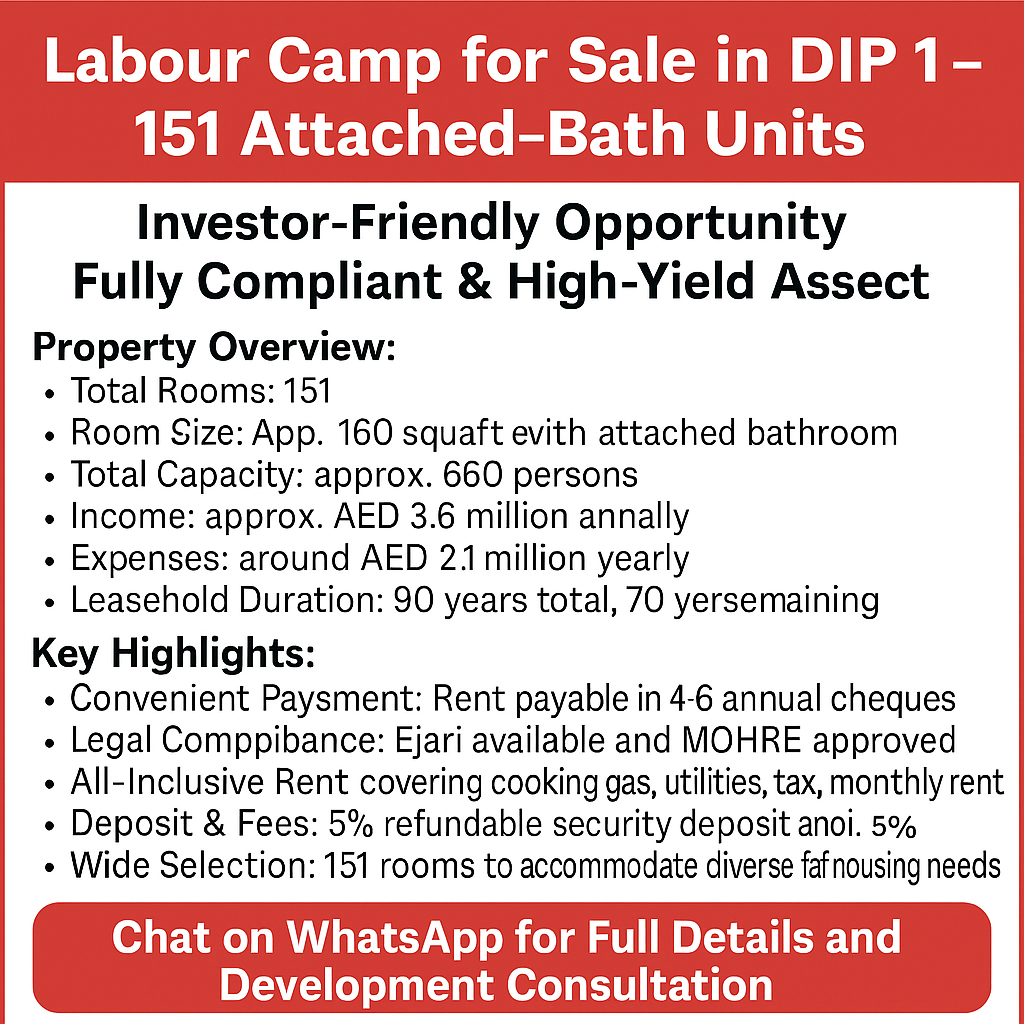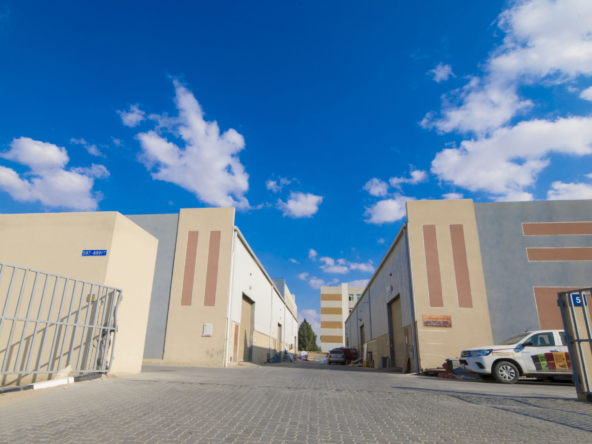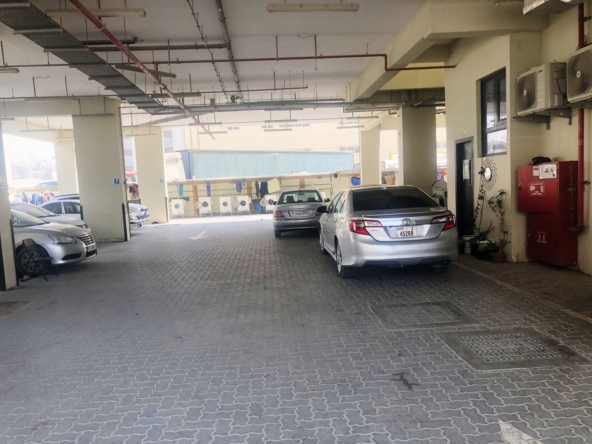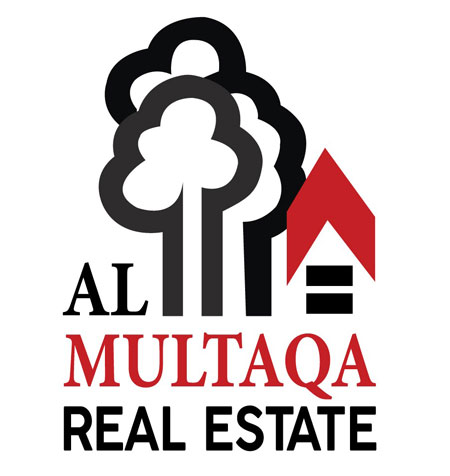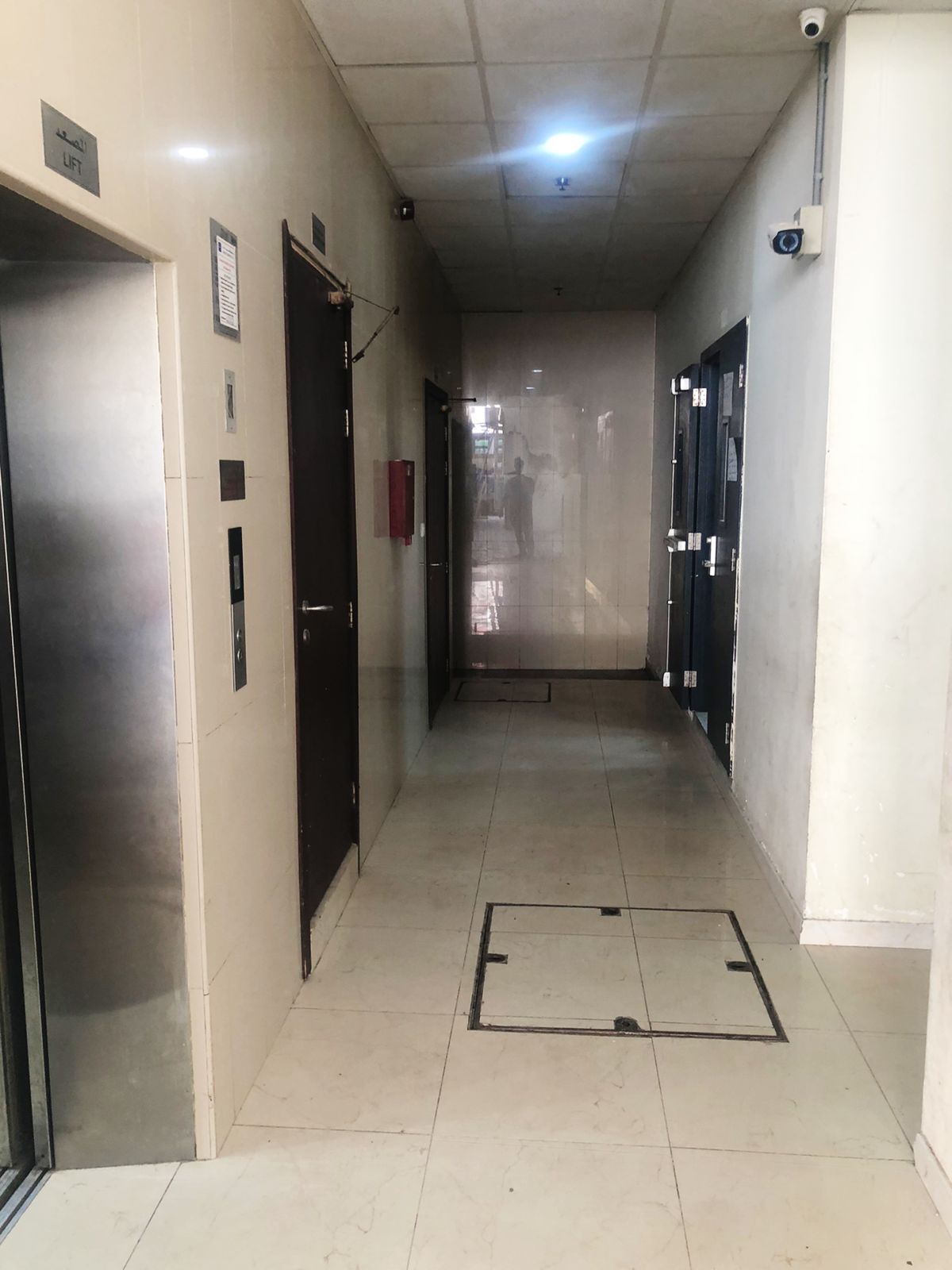Description
Overview:
- Location: Al Qouz, Dubai
- Total Rooms: 356
- Height: G+3
- Plot Size: 50,000 sq. ft.
- Completion Date: 18th May 2015
- Selling price : 55M aed
Property Details:
Room Specifications:
| Room Type | Area (sq. ft.) | Rooms in GF | Rooms in 1st Floor | Rooms in 2nd Floor | Total Rooms |
|---|---|---|---|---|---|
| Type 1 | 164 | 72 | 77 | 77 | 226 |
| Type 2 | 233 | 2 | 4 | 4 | 10 |
| Type 3 | 100 | 2 | 1 | 1 | 4 |
| Combined | 320 | 6 | 6 | 6 | 36 |
| 82 | 88 | 88 | 88 | 276 |
Kitchen and Dining Areas:
| Floor | Kitchen Area (sq. ft.) | Dining Area (sq. ft.) |
|---|---|---|
| Ground Floor | 502 | 1143 |
| 1st Floor | 502 | 1143 |
| 2nd Floor | 502 | 1143 |
Facilities:
| Floor | Toilets | Showers | Wash Basins |
|---|---|---|---|
| Ground Floor | 36 | 35 | 38 |
| 1st Floor | 36 | 35 | 38 |
| 2nd Floor | 36 | 35 | 38 |
Ground Floor Facilities:
- Substation: 1
- LV Room: 1
- Electric Room: 1
- Pump Room: 1
- Garbage Room: 1
Key Features:
- Central gas system installed
- Ample bus parking lots
- Direct access from Emirates Road
- Fire fighting and direct alarm system installed
Contact Information:
For inquiries or to schedule a viewing, please contact us at:
- Phone: [050477576
Location Map:
Address
Details
Updated on March 18, 2025 at 11:26 am- Property Type: Accommodations, Labor Camp
- Property Status: Camps For Sale, INVENTORY
